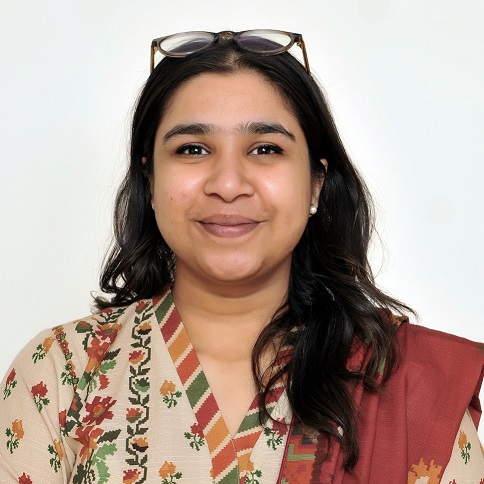DEPARTMENT OF ARCHITECTURE
ABOUT DEPARTMENT
MISSION OF THE DEPARTMENT OF ARCHITECTURE:
Department of Architecture’s mission is ‘Understanding of Architecture as an iterative process for the production of spaces, and places that relate to individuals emotional and conscious existence in which a diverse range of human activities take place’.SADA has been recognised by PCATP by receiving its first two-year accreditation in 2014.
UNIQUE FEATURES:
The program’s focus is on developing cognitive, conceptual, technical and professional approach of students towards problem-solving. Architecture deals with inter-disciplinary knowledge and therefore the curriculum provides opportunity for students to not only have fundamental architectural knowledge but knowledge from practice, construction, structure and art.
Our curriculum integrates studio components for courses like Landscape architecture, interior design, urban design, parametricism, heritage and conservation. For fulfilment of above objective SADA faculty comprises of diverse group of individuals, ranging from academicians, practitioners, artists, designers and engineers.
ASSOCIATED CAREER:
Careers associated with architectural profession are of varying nature. Fresh graduates can apply in design offices both public and private. Students can also opt for specialising in Architectural design or its associative design fields. At present numerous students from our First Batch are pursuing or proceeding abroad to pursue post-graduate education in architecture, landscape architecture, urban design, Heritage, Conservation etc. at International Universities of repute.
The B.Arch. Program at NUST-SADA endeavours to produce professionals with intuitive and practical understanding of the profession. To achieve this:
1. Courses are designed to demonstrate and promote analytic and critical thinking abilities.
2. Through workshops, lectures and regular visits from current architectural practitioners, student skills are developed in line with current practice.
3. Compulsory internships with architectural offices.
4. Co-curricular activities to promote team dynamics. Each semester comprises of courses that facilitates incremental learning.
Year One is the foundation building phase where students are encouraged to develop freehand and technical drawing skills; also cognitive learning is carried out within the initial two semesters of the program through basic design studio courses.
Year Two facilitates student learning in terms of conceptual and contextual analytical tools for architectural design. The goal is further strengthen through understanding of passive building systems, architectural history, understanding of materials and construction.
Year Three endeavours to bring in macro contextual relevance within architectural design and incorporating larger target audience. Design resolution at this stage includes construction techniques, environmental systems and structural resolution.
Year Four is the pen-ultimate year and students are expected to understand urban context. Expected outcome of this year is understanding of holistic design process defined as ability to integrate intra and inter-disciplinary subjects and to consider the importance of the various components to create efficient and functional structures. To develop a critical eye for detail through knowledge acquired by cross disciplinary interaction.
Year Five is not a learning year, it focuses upon the outcome of previous four years and students are encouraged to select a project of their choice, understand the underlying theoretical and practical concerns and produce a suitable design solution.

Head of Department Message
HEAD OF DEPARTMENT MESSAGE
The NUST School of Art, Design & Architecture is a community born out of a pursuit for more equitable and inclusive cities, meaningful design, solutions for resilience, and a human-centric approach to the built environment. The quality of our graduates is the result of a collective effort that stretches across a duration of ten semesters, five years. All members of the SADA faculty are highly qualified individuals with a diverse set of expertise and a sincerity towards training the young architects of tomorrow. Mentored by some of the most experienced academics in Pakistan and trained at the some of the most prestigious, world-renowned institutes – the faculty at SADA is committed to fostering creative, critical, and experimental young minds. Through our work we hope to generate wide social impact and find meaningful applications in the domains of social equity, cultural preservation, social empowerment, and pursuing contextually relevant and environmentally conscious solutions. The impact of the work being done at SADA is equally contributed to the willingness of our students to adapt and remain open to repositioning themselves in a profession that is hyper commercialized and addressing, in majority, the capitalist tendencies of society. It is through the combined efforts of the SADA fraternity, and the support of the NUST ecosystem, that we are able to pursue meaningful work through our teaching methodologies and design experiments both at practical and intellectual levels. As we continue in our efforts to advance the landscape of architectural education in the country, we are eager to learn from and collaborate with members of the industry and academia that share our passion for revolutionizing the field in Pakistan and are willing to join efforts for national impact. It is an honor to serve amongst such a strong, vibrant, and above-all compassionate community of thinkers, doers, makers, facilitators, and leaders.
Read More
